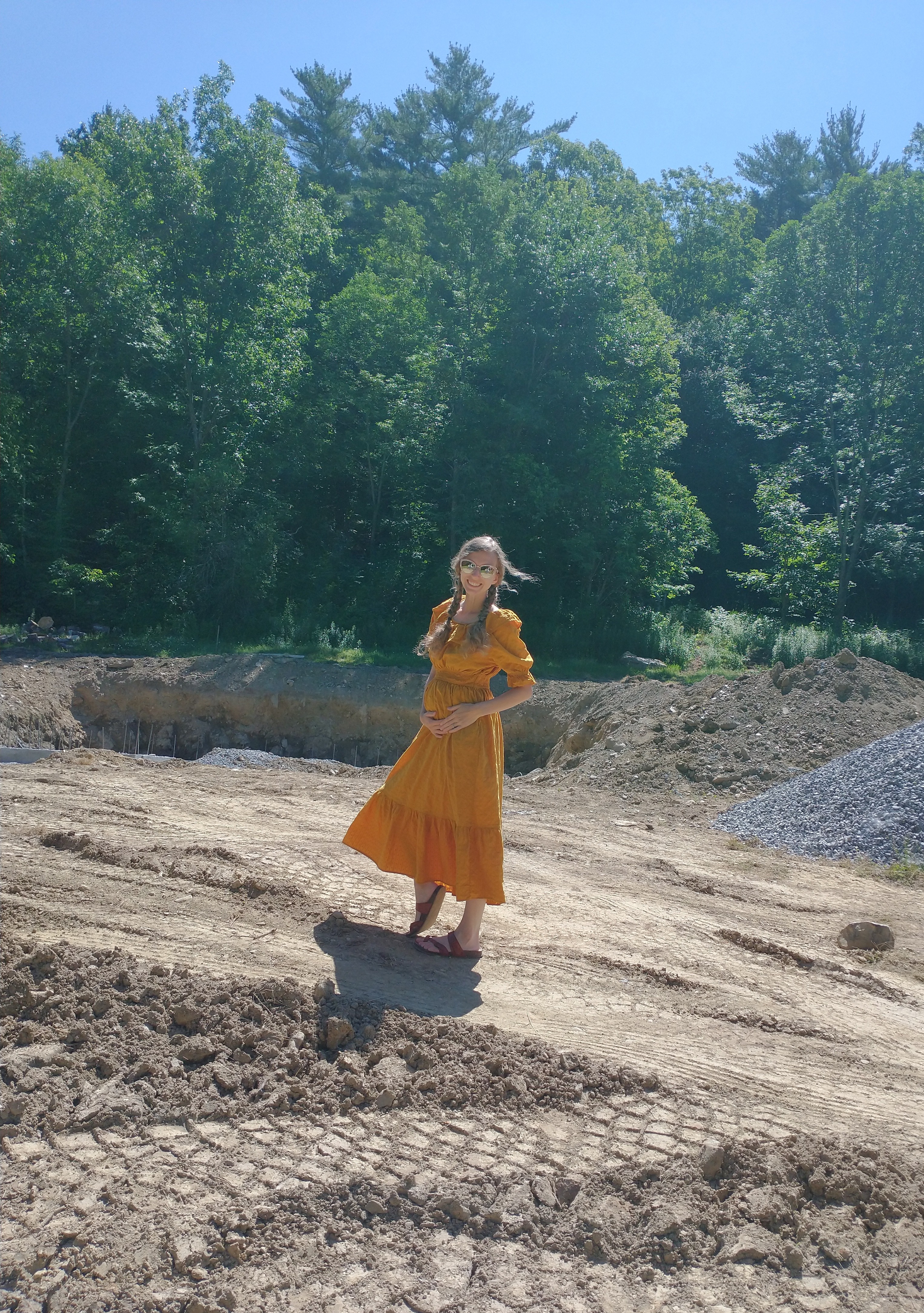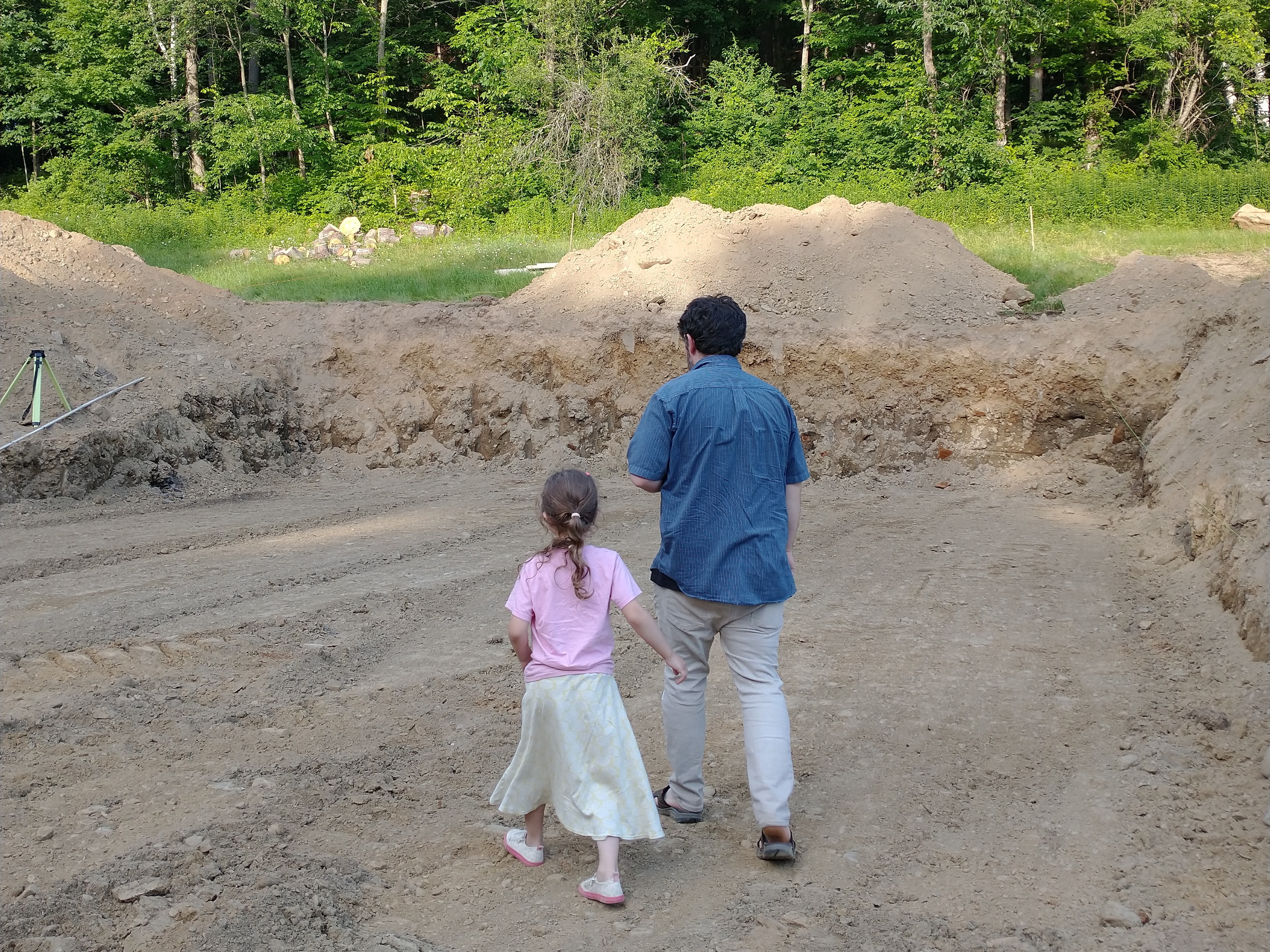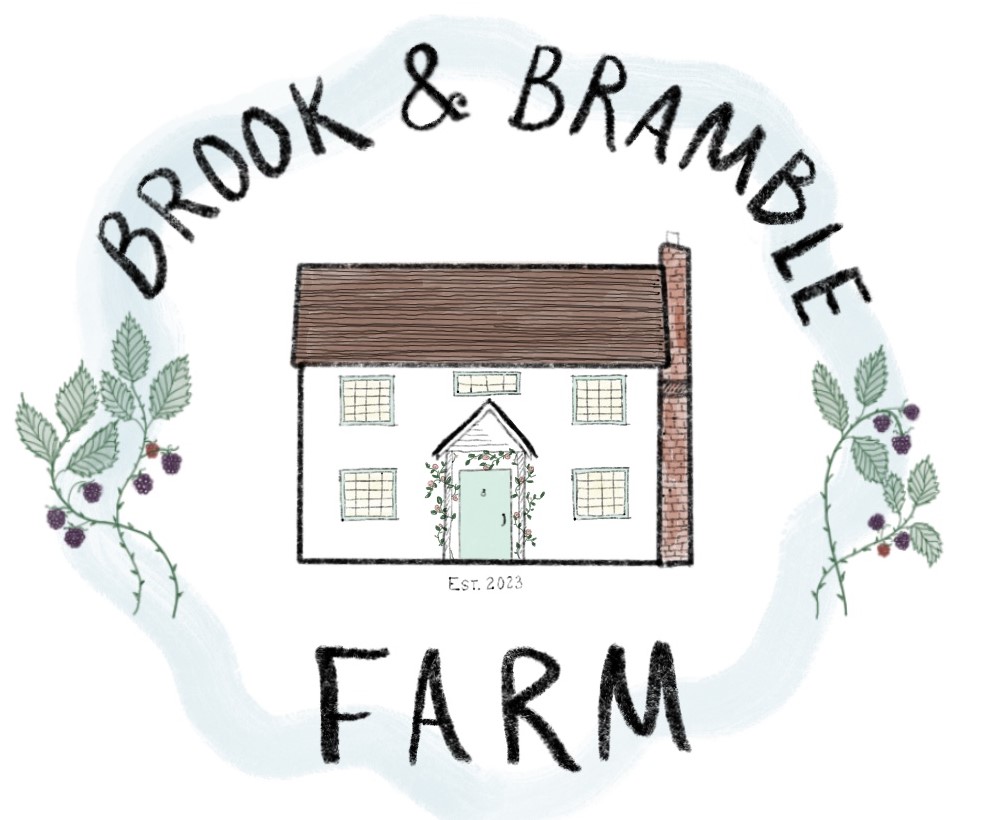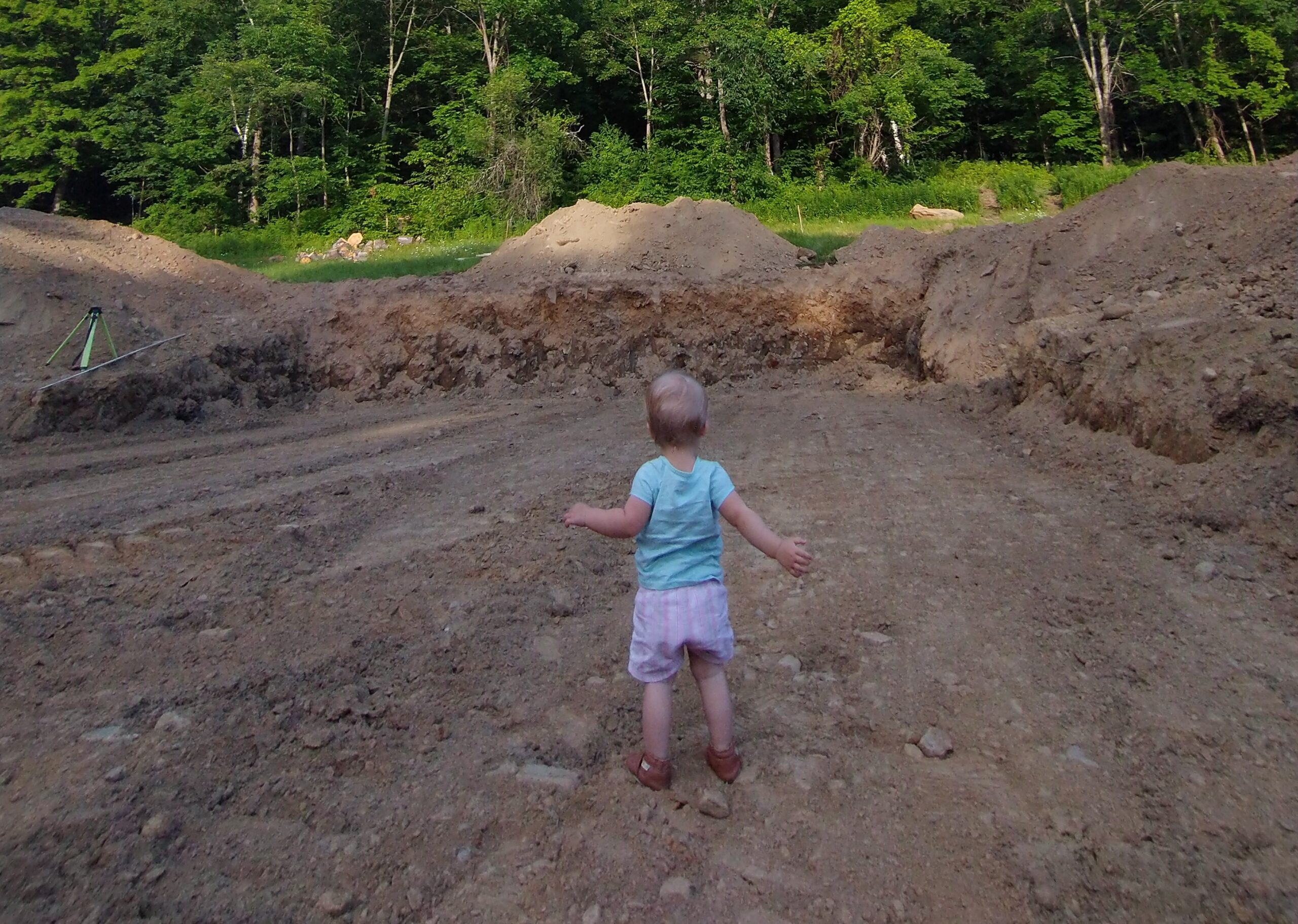
So just like that, our house was sold. Maybe I made it sound too easy- every step of the process was 50 phone calls, texts, emails, arranging things with the realtors and inspectors for selling a home and buying land, then figuring out first steps for building. I had to prep and paint our house to sell, and we had to have the house perfectly spotless on many occasions- which is tricky to do with little kids! For one of the inspections, I didn’t realize they would be inspecting the washer and dryer and I had dirty laundry in there that the inspector removed and I’m still mortified about it. But the wonderful thing about trusting in the Lord is that we were given the exact amount of grace we needed to get through each and every day.
Planning a house that we knew we would love
While all this was going on, Chris and I planned our new home. We designed it on a program we purchased called Home Designer Pro, and kept it under 1500 square feet so it would be affordable. We designed the basic shape from a picture of an English cottage that we liked the look of, with a chimney on the right hand side, and kept the corners to a minimum because the more corners you have in a foundation the pricier it gets. We decided the fireplace would be in the kitchen as a cooking hearth, (more detailed info on building that will be in a future blog post), the staircase would be in the center of the house, the master bedroom and closet/ laundry room would be on the main floor and the rest of the bedrooms upstairs. The kitchen and living room are combined- open floor plan isn’t my favorite (because it’s so modern), but we prioritized it for being able to fit our church home group into the house and so that the main floor could feel more spacious.
Selling the old house and starting our build
Our house sold in April 2022, and with our savings and earnings from the house sale we were able to start building before we closed on our loan with the bank. (The bank gave us a run-around for months and it was very up in the air whether we would even get a building loan at all. They also changed our interest rate several times- for the worse). The first thing we did to the land- which was already cleared out in the front- was put in a well and a long driveway.
On June 1, 2022 we got our building permit in the mail with a list of the inspections that would need to be completed throughout the building process. Chris drove in corner stakes and strung landscapers twine between them to plot out where our house would be. Then we walked around inside our little house plan and imagined our rooms and walls while our kids picked wild strawberries from the area that would become our living room. On June 30th, we broke ground when our foundation was dug. After Chris got home we all went to see the giant hole that would someday be our home. It is hard to imagine, for anyone who hasn’t built a home, being incredibly excited about a hole in the ground… but there we were, grateful that our dream was slowly becoming reality.

Check out the next part here!
Any links in this article are affiliate links


4 responses to “Building a New, Old-World Cottage We Love – Part 2”
Such a great story! I can’t wait to read the rest. We are building our house from scratch too and yes that hole in the ground is so exciting!
Thanks for your comment! Building a house is such a boatload of unknowns. Hope your build goes smoothly! Stay tuned for part three!
Hey Micah! After you designed on Home Designer Pro, were there additional steps to make sure it was to code and got approved? Did you need to bring it to a professional drafter / engineer? Right now I am trying to determine how we will go about getting plans for our own house build, so I’m going to look into this program. I would eat up all the info you have to share about how it went for you. Thanks!
Hi Rachel,
It depends heavily on how and where you will be building. For us, we needed to use a bank, and THEY were the ones that required that the plans had a stamp from a PE on them. Code didn’t necessarily require it, although it did make code approval go more smoothly. In our county/state, a PE’s stamp will satisfy any issue a code enforcement officer may have, so if they stamped the plans, then code won’t dispute the building specs. It wasn’t cheap. They took our plans from Home Designer Pro, and then re-drew them in CAD, up to code, and with all the concrete reinforcement details, framing requirements for code and footer details. All in all, it was money well spent I think, but make sure you get your drawings to the engineer with plenty of time, as it takes them a while to redraw everything.