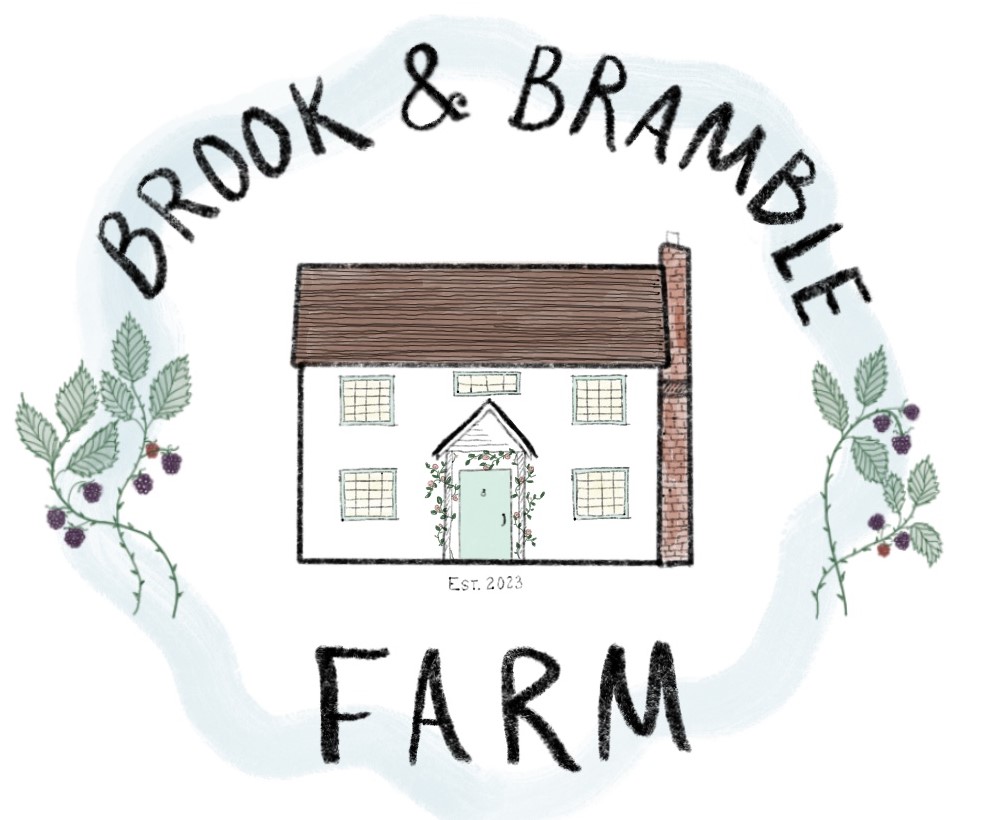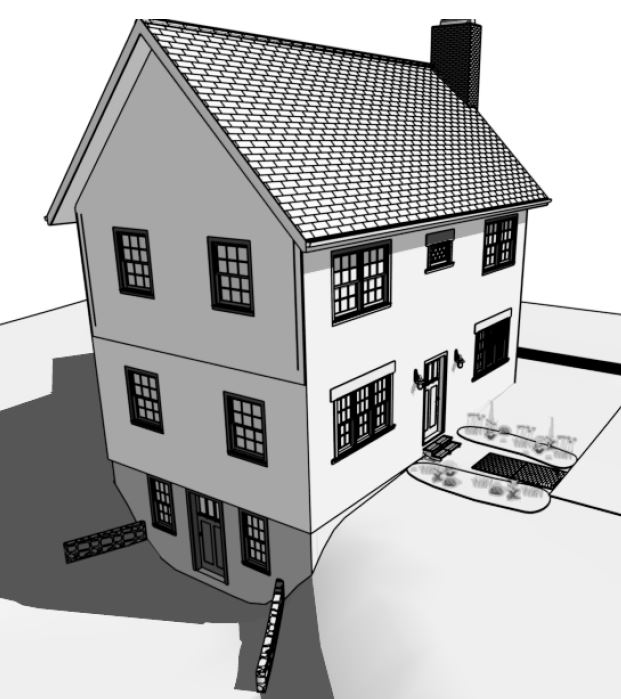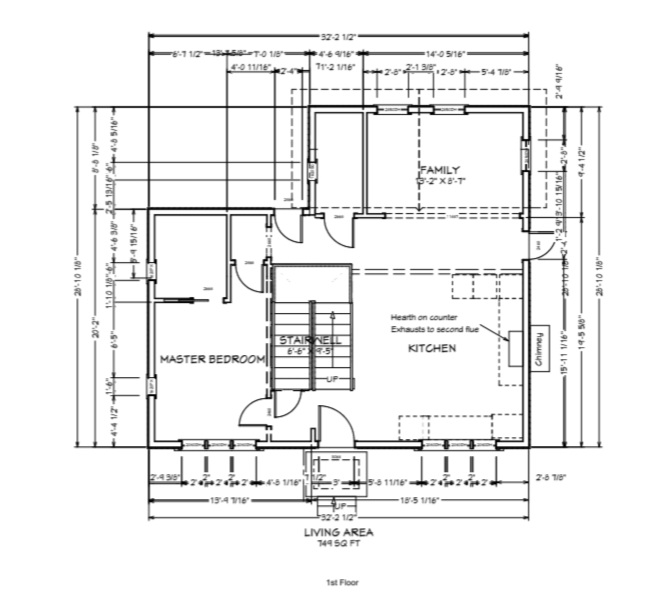Disclaimer: Please bear in mind, these are the floor plans for our house with elevations, they do not reflect any local code requirements or building structure requirements. They will still likely need to be submitted to an engineer or architect to be redrawn and stamped for use by a building department or bank.
These are the basic plans that we submitted to the engineer to make our finished home plans meet code for the building permit. They will give you an idea of the space within our home and the structure that makes it unique to suit us and our vision of a dream home.
Basic Info for the cottage plans:
3/4 Beds depending on 2nd floor configuration
1.5 baths
1,460 Sq. Ft. (About 1,200 usable)
Capability of addt’l 400sf attic or third floor
Full walkout basement.
Open floor kitchen living dining



Reviews
There are no reviews yet.